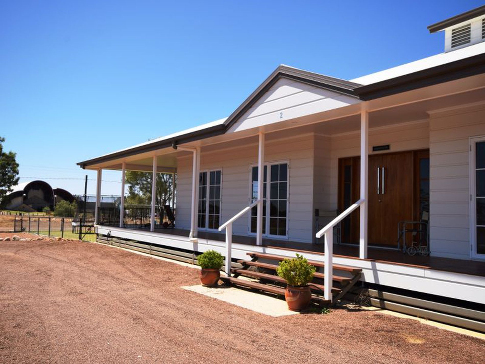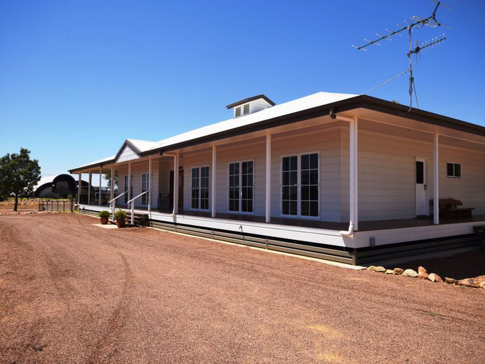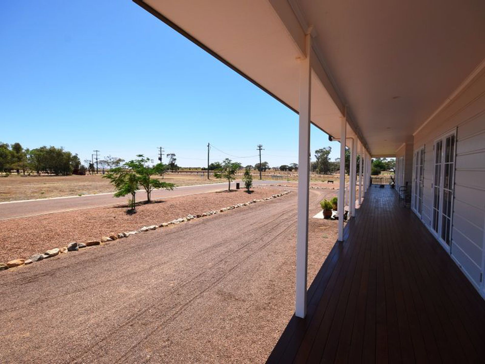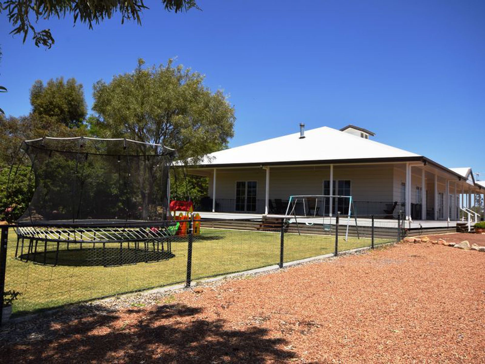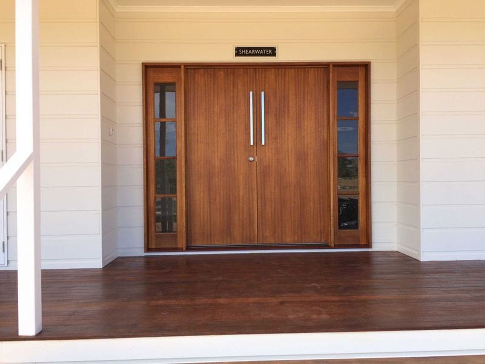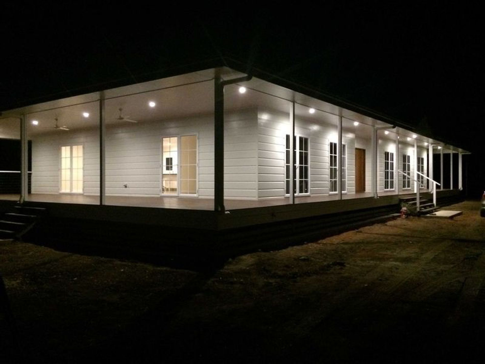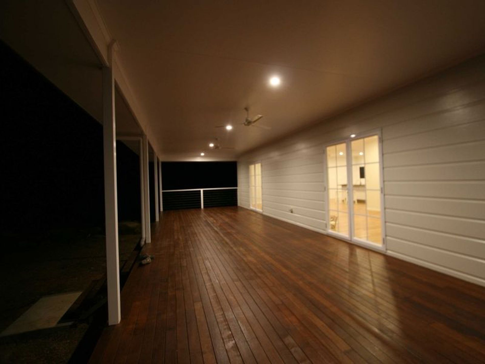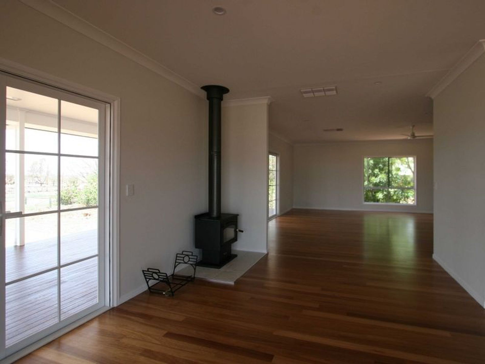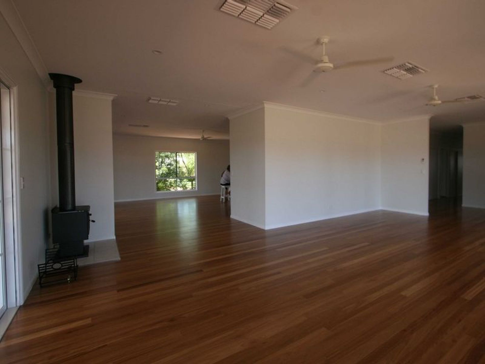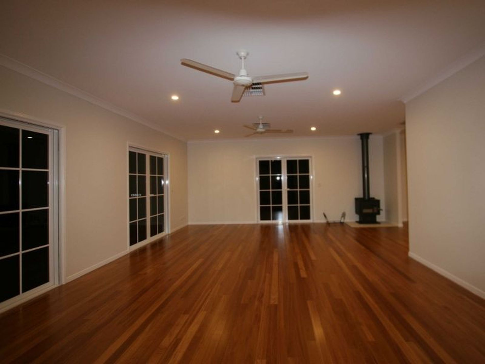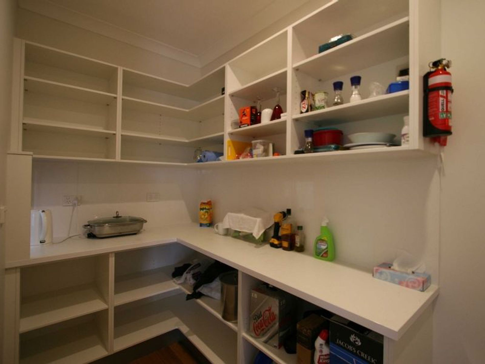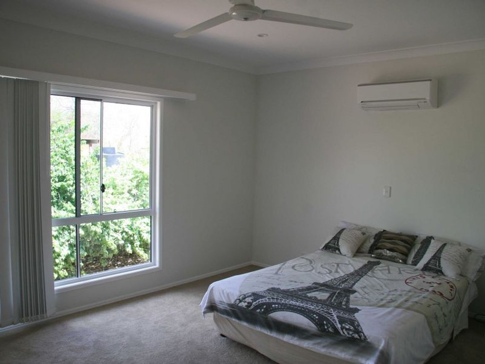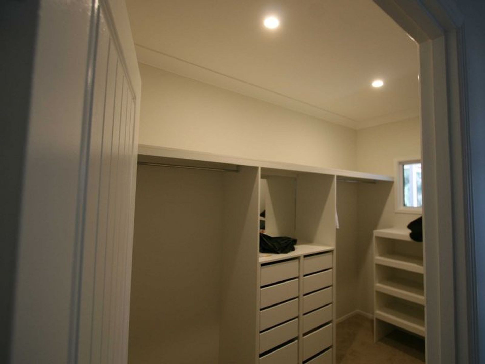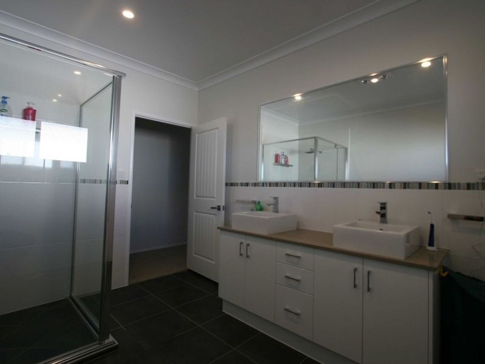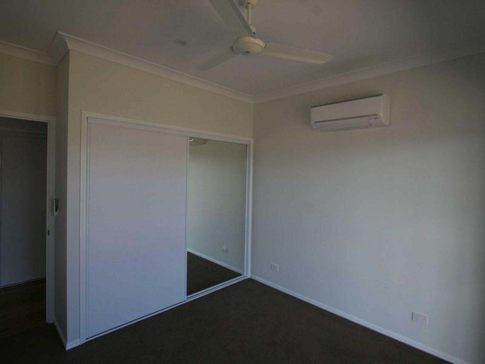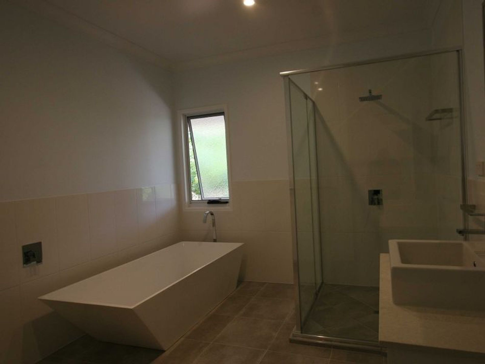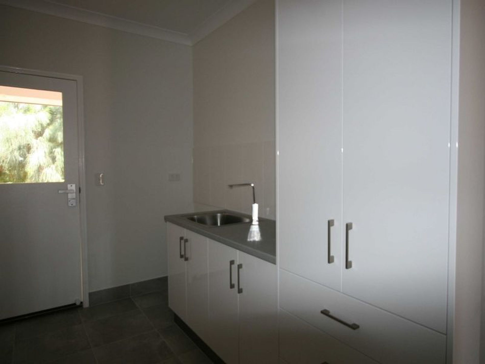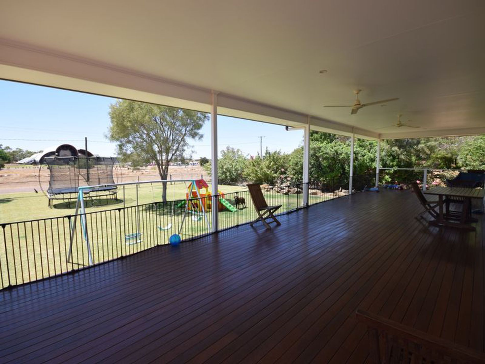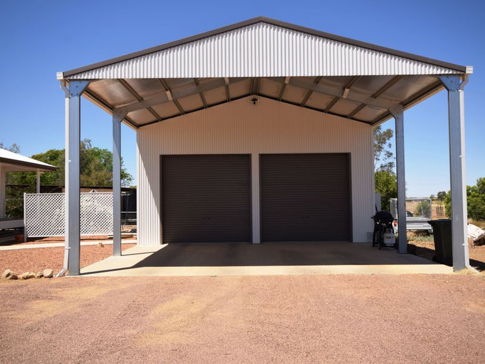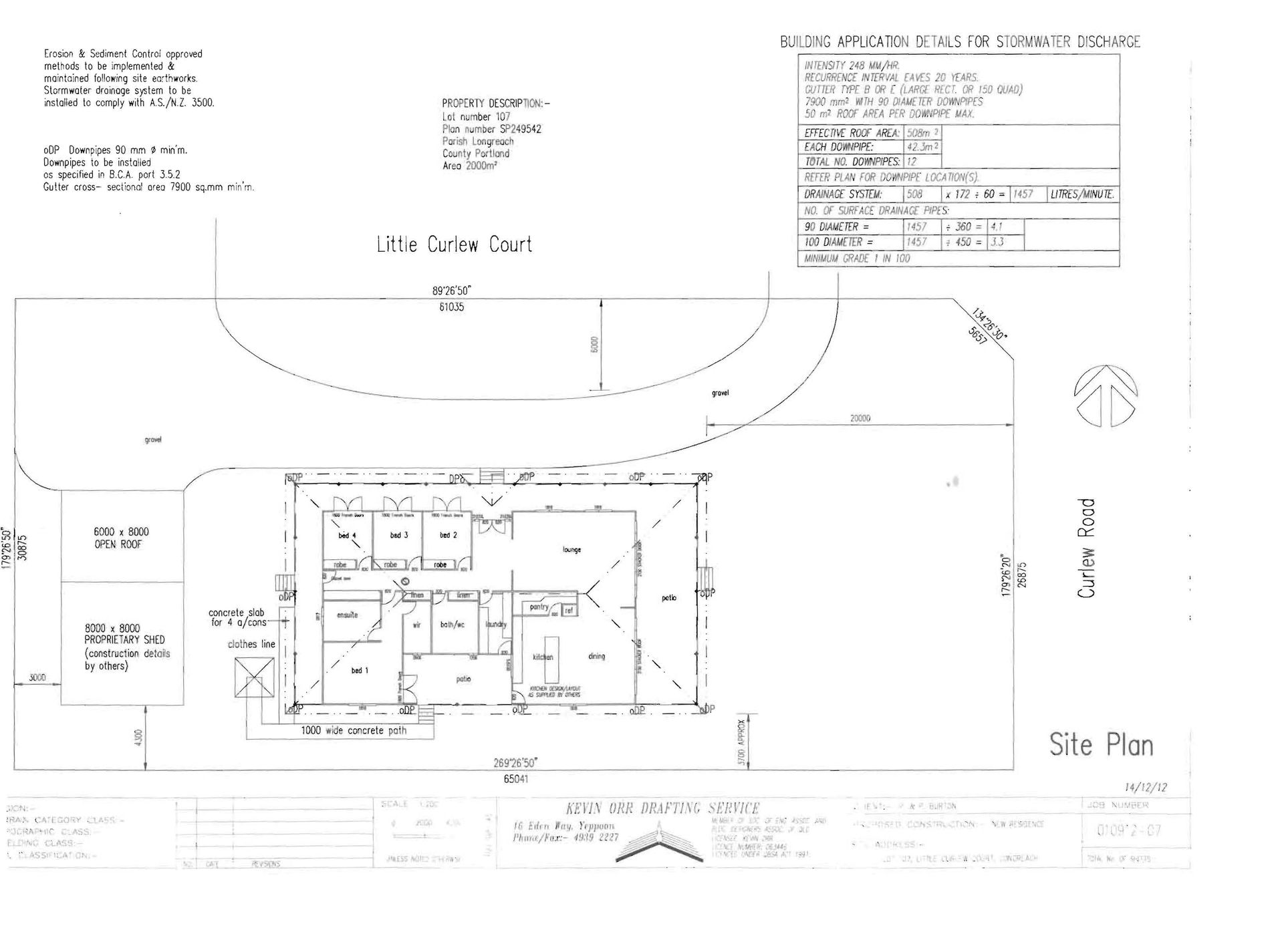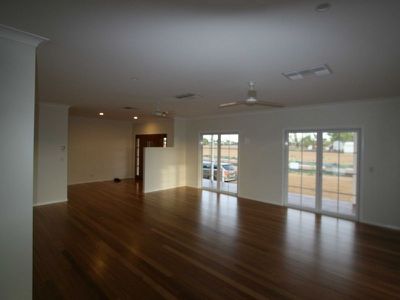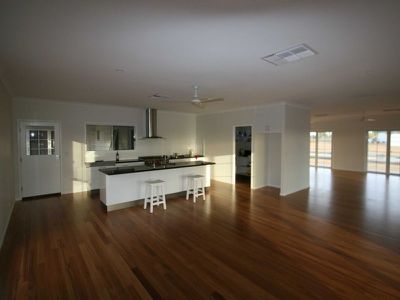Don't miss your opportunity to own this piece of Longreach. With a view to our Iconic Hall of fame never too far out of sight, this home was designed with a love of Longreach's heritage and lifestyle in mind.
The generously sized block at 2000 m2 accommodates a home of grand proportions.
The grandeur of this home is exhibited by the size of the master suite. With a large walk-in wardrobe and spacious ensuite, it's truly a parents retreat. With a further three bedrooms with built-in wardrobes, there is room for all the family.
Whilst the style of this beautiful home pays great homage to the traditional Queenslander with its magnificent verandahs around three sides, it exceeds the requirements of a prestigious modern home. Features include but are not limited to open plan living, timber floors, evaporative air conditioning in living areas and split system air conditioning for the bedrooms, LED lighting, ceiling fans, stone benchtops, automated sprinkler system, this interior is packed with modern and stylish fixtures and features.
With an entertaining area and a large double bay shed with an awning sizable enough to accommodate your caravan or boat, the package is nearly complete. Then there is still room for your own additions to this home with space still available on this large allotment for whatever your lifestyle may dictate. With the addition of the adjoining block to this package, completing the requirements of an executive western home with the outback at your doorstep.
All these inclusions and space, currently with a stable Governement Department lease providing investment returns, listed at $648 000, contact Matthew Strong at Longreach Real Estate and book your inspection today on 0428 509 449.
This home also now comes with the option of joint sale with the adjoining block, making the total area 4000m2, offering a discount off total sale price at $750 000 for both allotments.
Features
- Air Conditioning
- Built-in Wardrobes

